gastro-projekt
About Us
Since 1990 our designing company Gastro-Projekt has accomplished over 300 projects for public catering industry where food production was from 50 to a few thousands meals per day. Most of these projects have been implemented.
Leading Designer
FCSI consultant
Ph.D Barbara Koziorowska
koziorowska@gastro-projekt.pl
mobile. + 48 606 355 375
Since 2008 Ph.D B. Koziorowska is FCSI consultant – Foodservice Consultants Society International is an organization where specialist of food industry from all over the world are associated with the same goal to help improve their work. This membership determine guarantee for investor of correctness in designing catering facilities.
|
|
|
1. About the author
1.1. Curriculum Vitae
1993-2008 – Owner of a designing company dealing with project conception of catering establishments (HoReCa establishments). Work experience – more than 300 of catering facilities’ projects (most of which have been implemented). 2001 – The second edition of the book “Design of public catering establishments, hotel and hospital kitchens”. 1998 – The first edition of the book “Design of public catering establishments, hotel and hospital kitchens”. 1993-1994 – Grant at Manchester Metropolitan University. 1992 – Grant at Bonn University. 1991 – Doctor’s Degree in CAD (Computer Aided Design) as an aid of catering establishments design. 1984-1997 – Associate professor at Warsaw University of Life Sciences. 1984 – Master’s degree at Warsaw University of Life Sciences, the department of Human Nutrition and Consumer Sciences.
1.2. Scientific achievements
1990-2007 – research in the field of computer aided design (CAD) of public catering establishments. Development of computer programs on the ground of formulized designingmethodologies and their further implementation at each stage of the designing process. The working stages of computer program: Stage I. Definition of the type and number of dishes /menu/ and technological equipment selection.The computer program developed at this stage makes up the list of technological appliances for thermal cooking together with its cost and volume of current and gas consumption Stage II. Creation of functional spatial structure and equipment location. The computer program created at this stage helps in appropriate location of rooms and equipment of the establishment designed. The main optimization criterion is to shorten the walkway of personnel processing dishes. The above mentioned stages are applied together with universally used AutoCAD program which is another instrument facilitating drafting of designing documentation in this field.
1.3. Working experience
Since 1990 the project bureau operated by Ph.D. Barbara Koziorowska has created more than 300 technological projects of public catering establishments: hospital and hotel kitchens, canteens for company employees. Most of these projects were implemented. The most interesting of them are: 1) Project of catering kitchen in Warsaw, Pyasechno. Production volume 2000 meals per day. 2) Projects of canteens for workers of : Siemens, PZU, 3M, PPL Polish Airports, LOT Polish Airlines, Valeo, Raben Logistic, Gillette, Wielkopolski Credit Bank, Strabag, Isuzu, KGHM, Globe Trade Center, Apollo-Rida, Polish Telecommunications JSC., Motorola, American School in Konstanchin. 3) Projects of hospital kitchens in Belostok, Poznan, Pshemysl, Koshchedzin, Ustka, Zamoshch, Grudziondz, Katovitse, Radom, Grodzisk Mazovietski, Olshtin, Konin, Kieltse, Koshalin, Lodz, Shchechin and a kitchen for Army Medical Academy in Warsaw. 4)Projects of kitchens for such hotels as Holiday Inn, Radisson SAS, Accor, Qubus, Marriott, Hyatt.
2. The Book Argument
In introduction the author refers to the experience she gained during many years of professional practice and gives the description of her scientific achievements. Each part of the book describes a sequent stage in the technological process of catering establishments design. The description starts from the main types of dimensions used in design development and principles of food processing equipment selection and ends with functional space structure of project. The last chapter contains information about the latest methods of catering establishments computer design.
The content of the book is built on the basis of scientific achievements of a large number of specialists. The list of publications contains Polish English, German and American sources. The book quotes the results of researches from master papers and dissertations from the bank of Warsaw University of Life Sciences. The book cites data from the inventories of technological equipment producers which serve as the source of knowledge in the field of modern food production technologies, engineering solutions for equipment construction design, sources and types of energy. This book is dedicated to the architects, students of technical High Schools and vocational schools, projectors of mass catering technologies, owners of fast food restaurants, staff canteens, managers of hotel and hospital kitchens and chefs. The representatives of inspection organizations may find here the description of the proper carrying out of technological processes at HoReCa establishments. The book contains more than 200 pages among which there are 95 illustrations, 28 photos, 21 tables and 10 examples of technological designs of hotel and mass catering establishments, 143 titles of Polish English and American publications. In Poland the book was published on a CD.
In the first chapter the author attempts to systemize and define terms and notions used in the following chapters of the book. Among those defined there are such notions as: restaurant, canteen and bar. Especially interesting might be the definition of fast food product as a resultant of such factors as low price, quick product distribution and delivery, easy-touse packing and use of short-term durability products. The main aim of this chapter is to explain the reader the direct connection between the functional exposure of rooms and the type of food processing held there. Secondly, there are main ergonomic regulations used in workplace design – all essential workplace and walkway dimensions.


Picture 1. The basic dimensions in designing.
Functional and spatial structure of a catering establishment is represented according to the division of workspace into functional groups, such as storage, kitchen facility, delivery, redelivery and service counter. The description of storage space includes the storage room floor space, equipment and food products storage conditions calculation specifications.
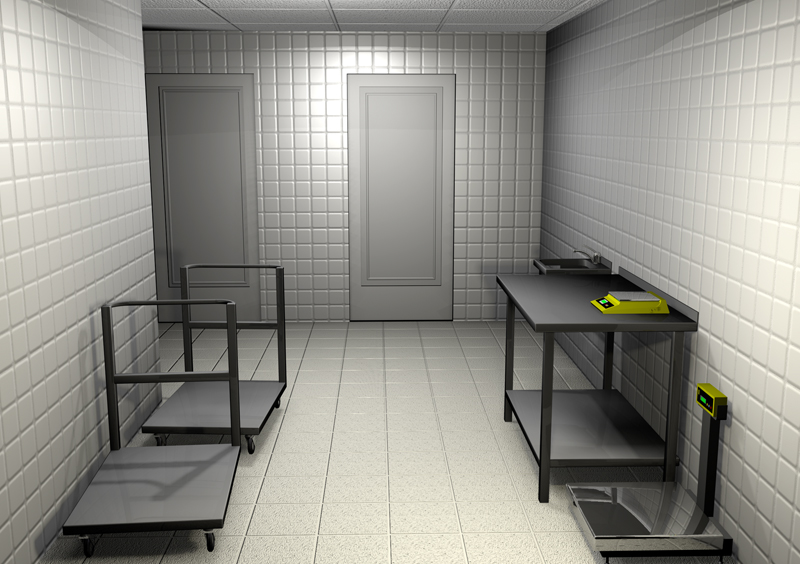
Picture 2. Room of goods reception. Visual simulation. Inventory: storeroom weighing scales (up to 500kg), table, bench-type scales (up to 10kg), vechicle, kitchen sink.
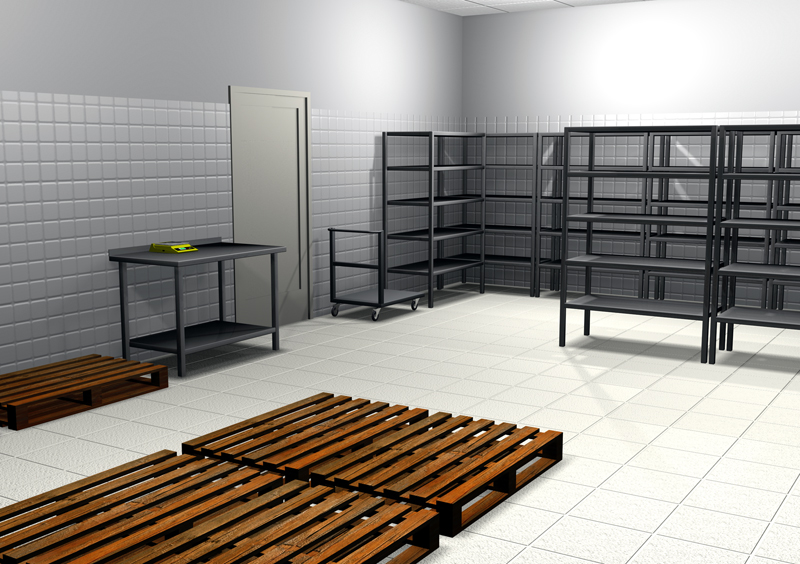
Picture 3. Dry products store. (According to the project of the Central Military Hospital in Warsaw). Visual simulation. Inventory: pallets, storage terraces, bench-type scales (up to 10kg), vechicle.

Picture 4. Refrigerating room. (According to the project of the Central Voievodeship Hospital in Radom). Inventory: 1 palett, 2 - storage terraces, 3 – arm with hooks.
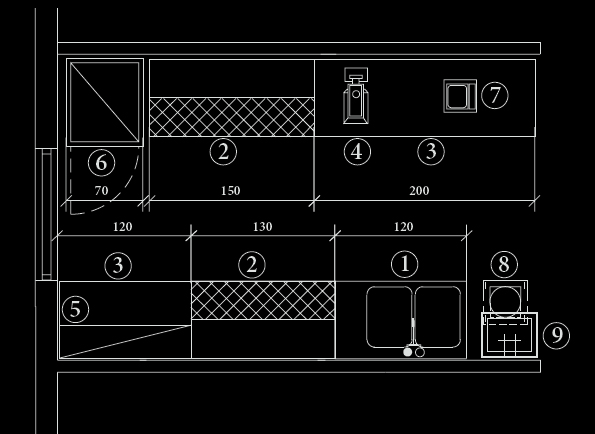
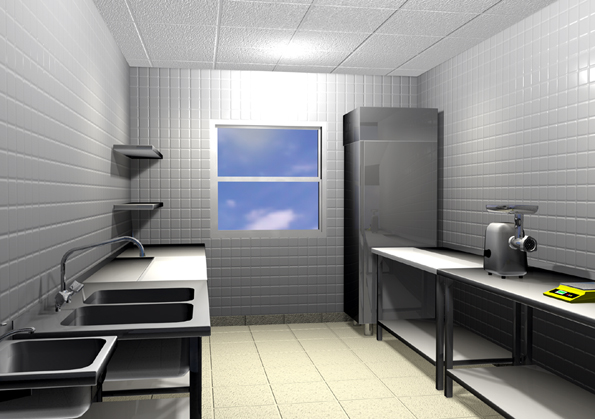
Picture 5. Preparation room for meat. Visual stimulation. Inventory: 1 – dual bowl sink; 2 – table with a chopping board; 3- table; 4 – meat chopper; 5 – shelf; 6 – refrigerator (volume – 700l); 7 – bench-type scales (up to 10kg); 8 - waste container; 9 - kitchen sink.
In Chapter 4 there are rules of kitchen facility group space calculation described. The author analyzes designing solutions for such establishments as restaurant, canteen and catering bar, sustain a theory by examples, cites equipment specifications, describes processing activity and gives their parameters. Special attention is paid to convection steamers and other equipment, such as boiling pans, ranges, frying pans and deep-fat fryers. The author also gives the detailed description of appliances arrangement in hotel kitchens.
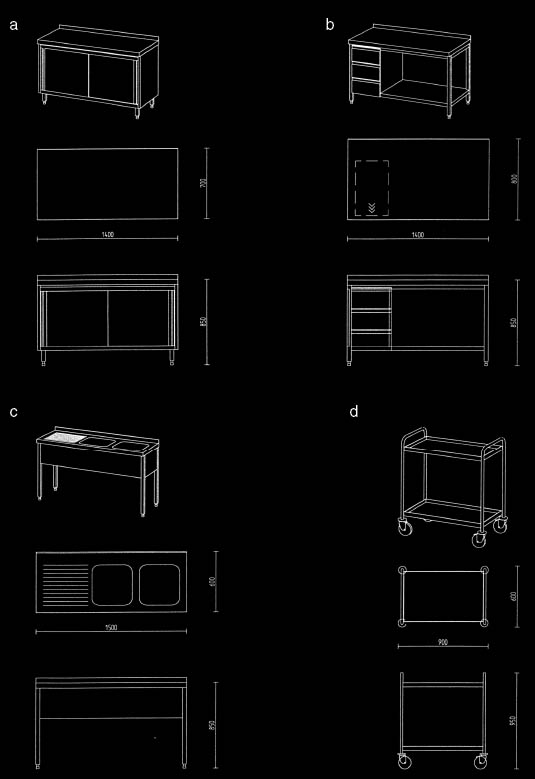
Picture 6. Furniture for HoReCa establishments.
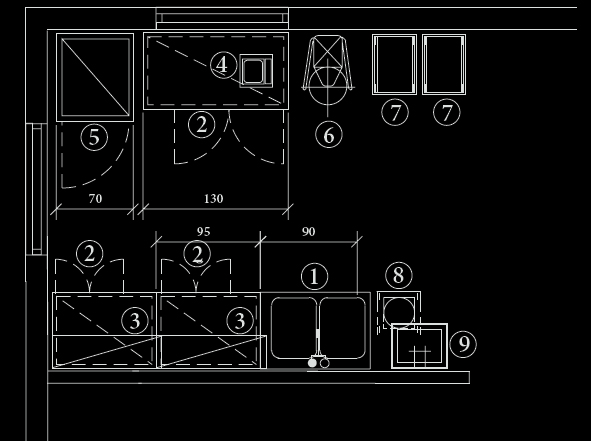
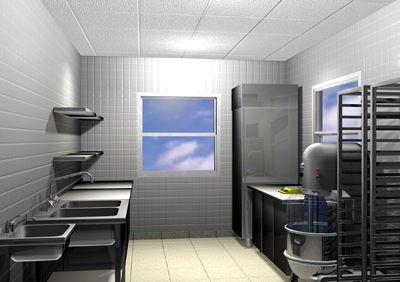
Rysunek 7. Picture 7. Preparation room for flour products. Visual stimulation. Inventory: 1 – dual bowl sink; 2 – table for cooling; 3- shelf; 4 – bench-type scales (up to 10kg); 5 – refrigerator (volume – 700l); 6 – food processor; 7 – pan and GN boxes rack; 8 - waste container; 9 - kitchen sink.
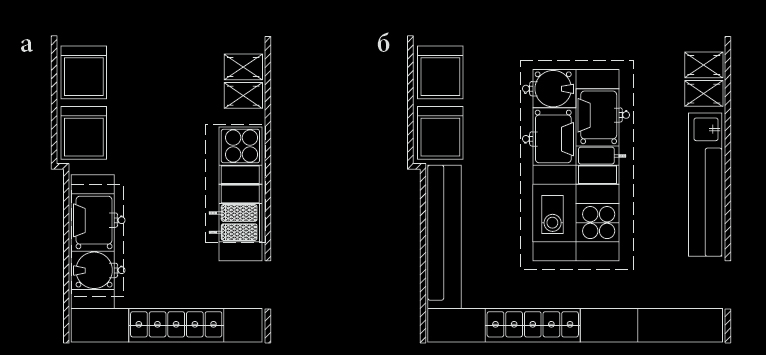
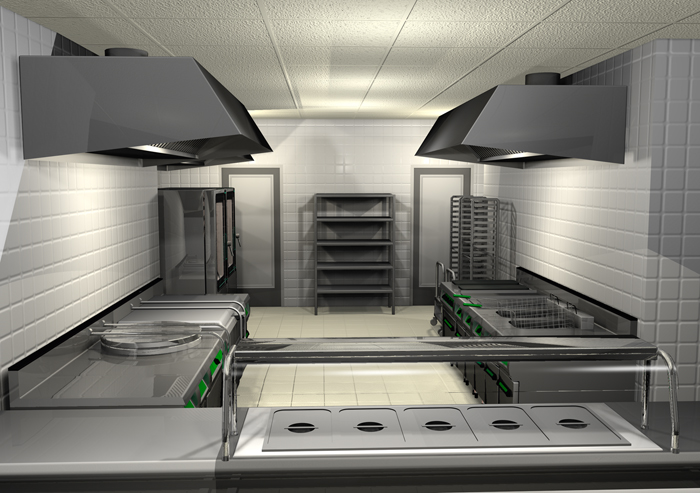
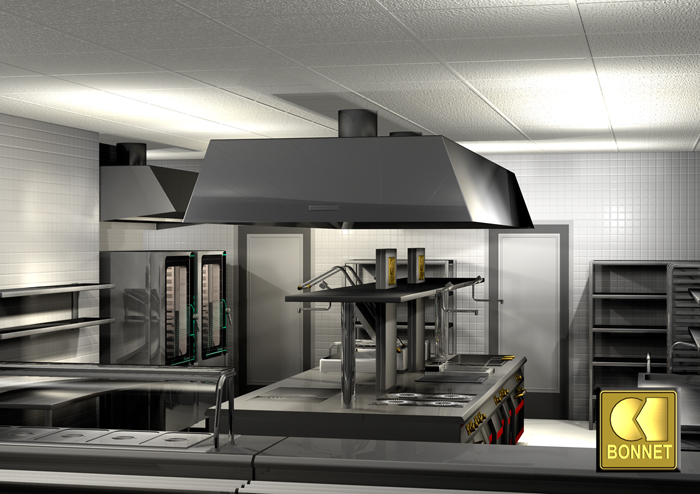
Picture 8. Ways of appliances arrangement in central kitchen. Visual stimulation. a- parallel farrangement; b – group arrangement.

Picture 9. Induction range work layout.

Chart 1. The comparison of heating technologies used in ranges.
Chapter 5 includes models of design of several variants of waiter-service serveries and unification systems of technological equipment for inside transportation. The author explains the meaning and the role of waiter servery and dishwashing space in mass catering establishments designing process, stressing their organizational and hygienic functions. Much of attention is paid also to the whole technological process of dishwashing. The book describes the principles of choosing the equipment and the inner functional and spatial
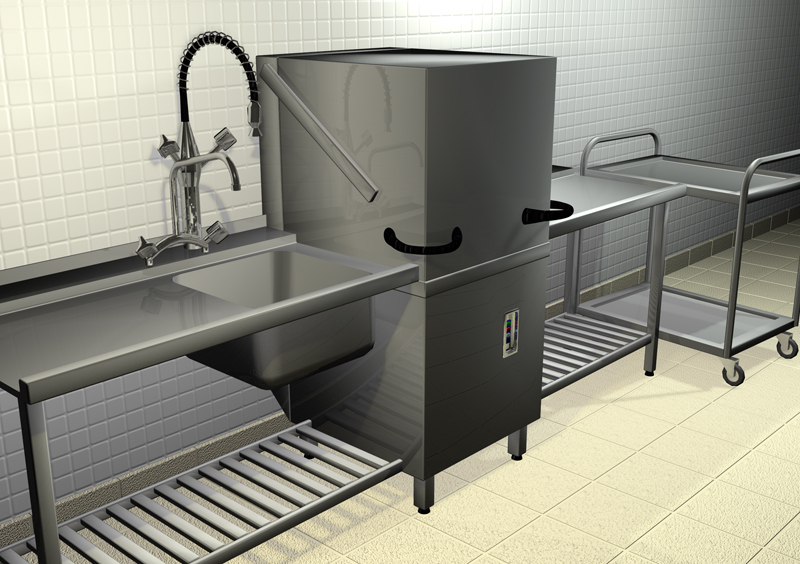
Picture 10. Working place for dishware washing.
The arrangement and functions of service counter are described in chapter 6. It also includes the parameters and coefficients required for the design of dining hall in restaurant, canteen and fast-food bar. The author analyzes numerous examples of planning self-service system for dish distribution in cafeterias.

Picture 11. Free-flow servery. Visual simulation.
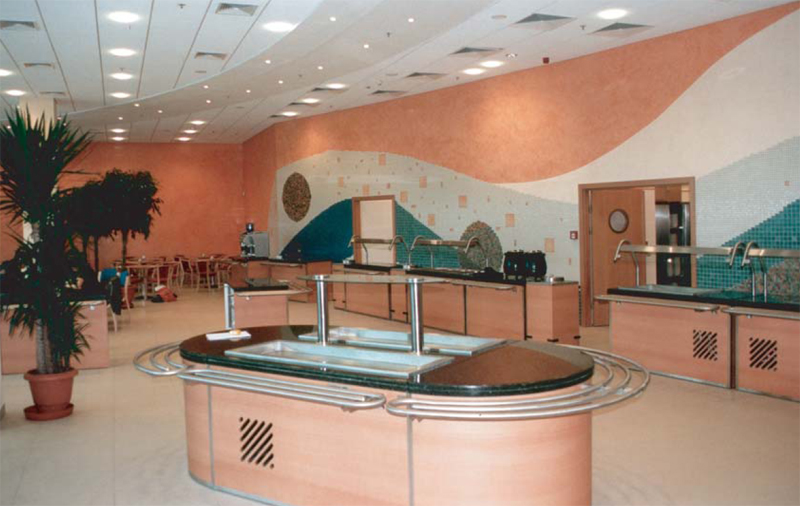
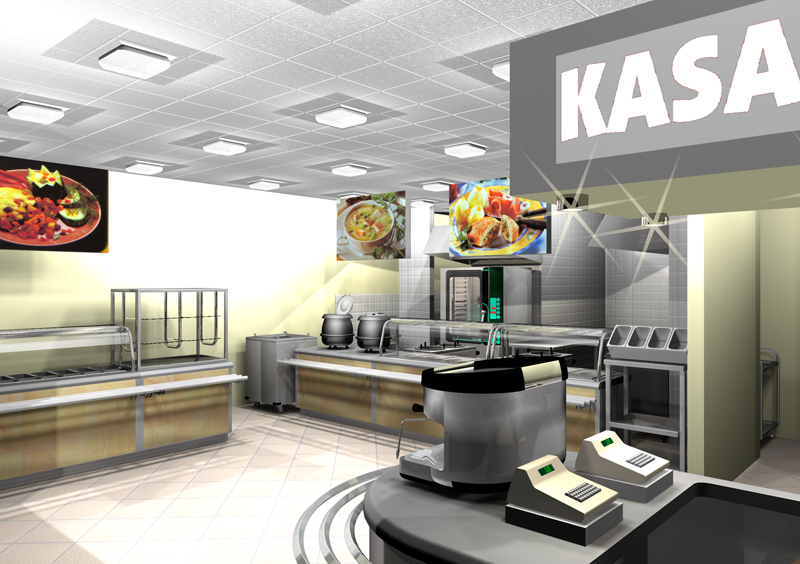
Picture 12. Perforated facilities arrangement in cafeteria.
In chapter 8 there are presented the main terms of technological food production. These data include the specifications characteristics of such types of food production processes as: traditional, a’la carte, fast-food, cook-chill and cook-freeze.

Table 1. Recommended parameters of dish cooling process in different countries.

Picture 13. Central distribution chart.
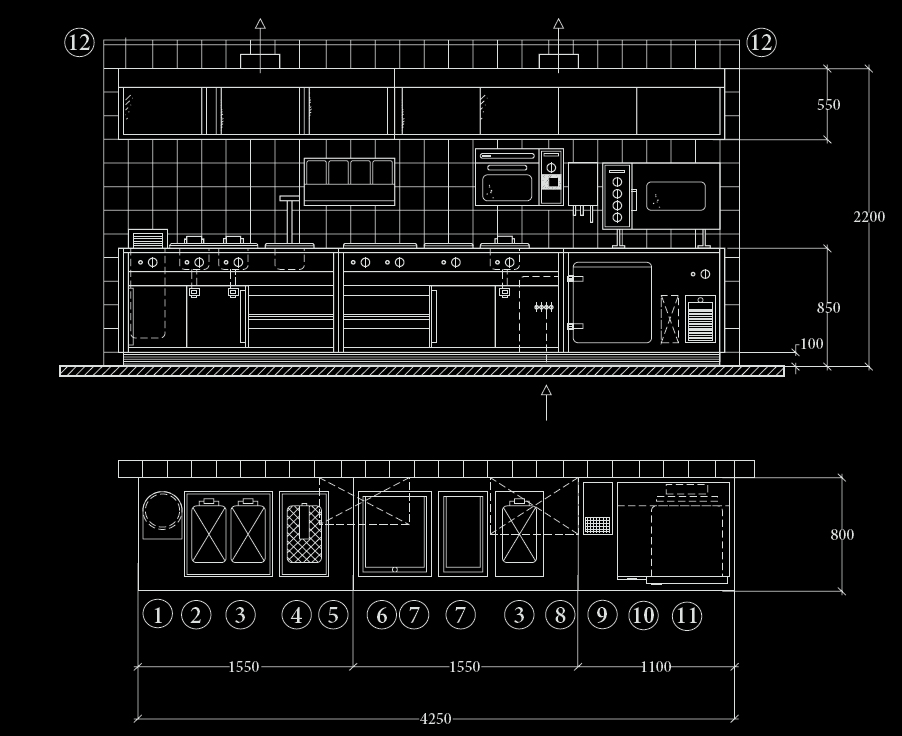
Picture 14. Workplace for thermal cooking typical for fast food establishments. a – with several delivery points, b – with one delivery points. Inventory: 1- automatic filler; 2 – grill; 3 – heating equipment; 4 – deep-fat fryer; 5 – cash dispenser; 6 - table with a drawer; 7 -grill; 8 – microwave; 9 – ctable for cooling; 10 – mashed potatoes dispenser; 11 – combi steamer ( 5 x GN 1/1); 12 – exhaust system.
Chapter 9 describes systems of food servery for patients implemented in hospitals. The variety of diets and ways of their distribution inspires the development of corresponding solutions in the sphere of technological facilities and architectural designs. The spatial design of buildings used in projecting hospitals, the structure of their departments and the variety of diets connected with it, depend on patients and their regime. In our days the traditional ways of food preparation are closely connected with the modern ways of its distribution. All above depends on the moor conditions and the surroundings. When it is important that large amounts of food should be stored, such factors as availability of the main types of food on the market, ways of its storage and delivery frequency acquire special importance. These are just few of numerous basic parameters used in spatial planning of hospital kitchens.

Picture 15. Central kitchen and tray system servery operation chart.
Chapter 10 describes usage of different computer methods and programs which are instruments of technological design. Such programs are used in:
- menu and diets analysis and their optimizing and adjustment to the nutrition of patients in hospitals;
- automatic selection of technological equipment and appliances;
- optimization of spatial and equipment arrangement;
- use of equipment drawing symbols base, processed by AutoCAD.
Chapter 11 contains the examples of technological projects of mass catering establishments.
Central kitchen in „Holiday Inn ” hotel in Krakow.
Production programme - 600 meals
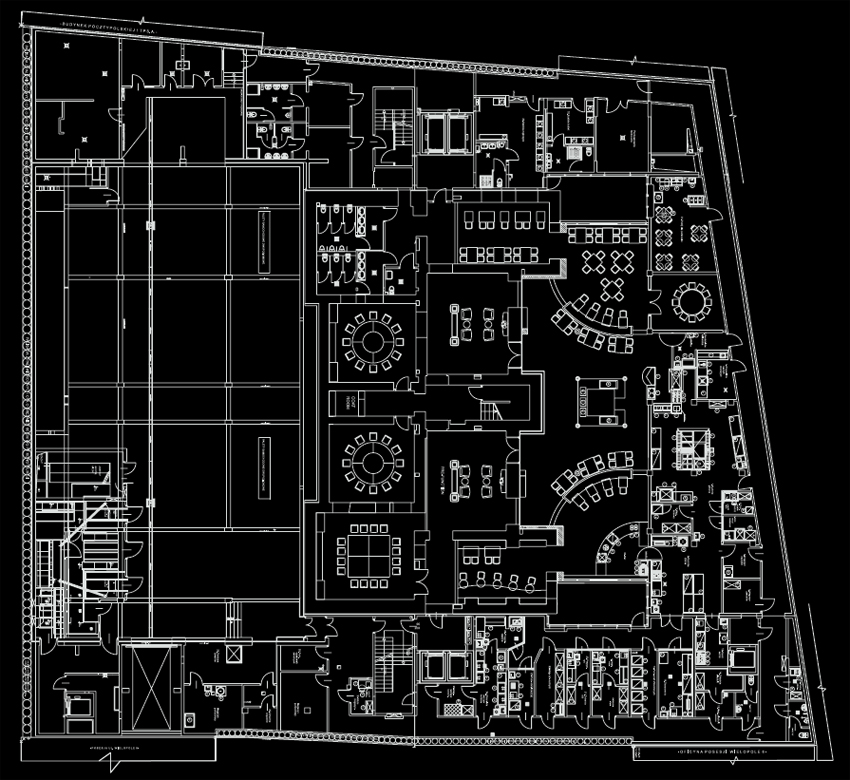
Staff restaurant in office building „Warta S.A.” in Warsaw.
Production programme - 700 meals
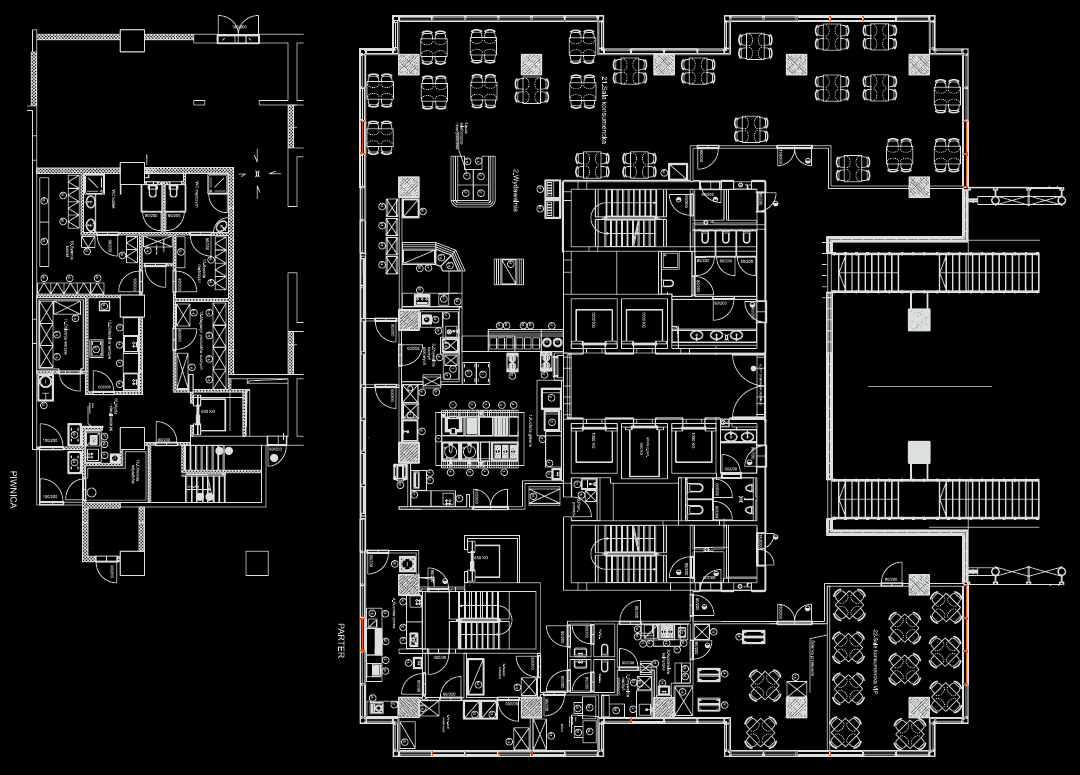
Staff restaurant in Financial Center in Poznan.
Production programme - 700 meals.

Central kitchen in City hospital in Koshchezhin.
Production programme : 480 meals for patients, 360 meals for personnel, 75 meals for infants

Central kitchen in City hospital in Koshchezhin - ground floor.
Production programme: 480 meals for patients, 360 meals for personnel, 75 meals for infants.

Central kitchen in City hospital in Grodzisk Mazowietski.
Production programme: 330 meals for patients, 250 meals for personnel, 28 meals for infants.

Central kitchen in City hospital in Grodzisk Mazowietski -ground floor.
Production programme: 330 meals for patients, 250 meals for personnel, 28 meals for infants.
.jpg)




















